公寓:70平方米的平面图的正确想法
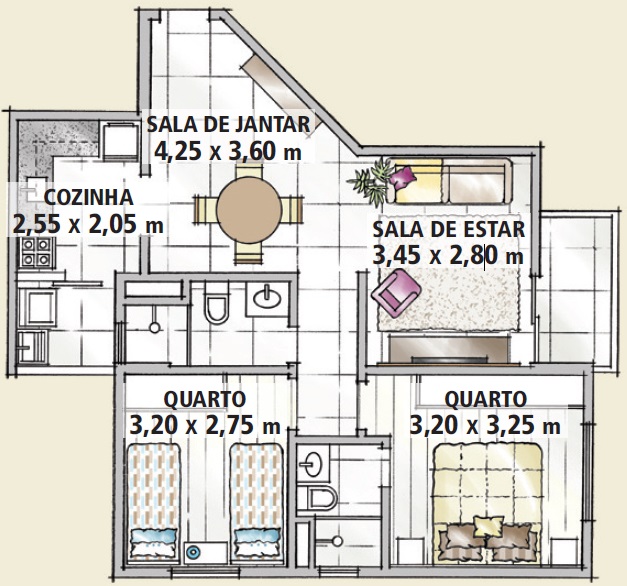
在这个位于南太平洋州坎皮纳斯市的开发项目中,简洁而实用的风格主导了这一场景。"一切的规划都是为了以一种舒适的方式,在不浪费空间的情况下,满足一对有两个孩子的夫妇的需求,"项目的作者建筑师Adriana Bellão解释说。阿德里安娜随后列举了一些战略要点,以使计划中的木工工作物有所值:例如,量身定做的床头柜似乎只是一个细节,但它们是紧凑型卧室的不同之处。 在中性的基础上,木材的点缀和深思熟虑的照明--大部分灯具内置在石膏天花板上--确保了舒适的氛围。
当少即是多

其理念是避免多余的东西:请注意,家具很少,其位置是为了方便流通。
社交区和服务区由浅色瓷片地板连接。 卧室有复合地板。
See_also: 山龙眼:如何照看2022年的 "它 "植物客厅的优雅选择
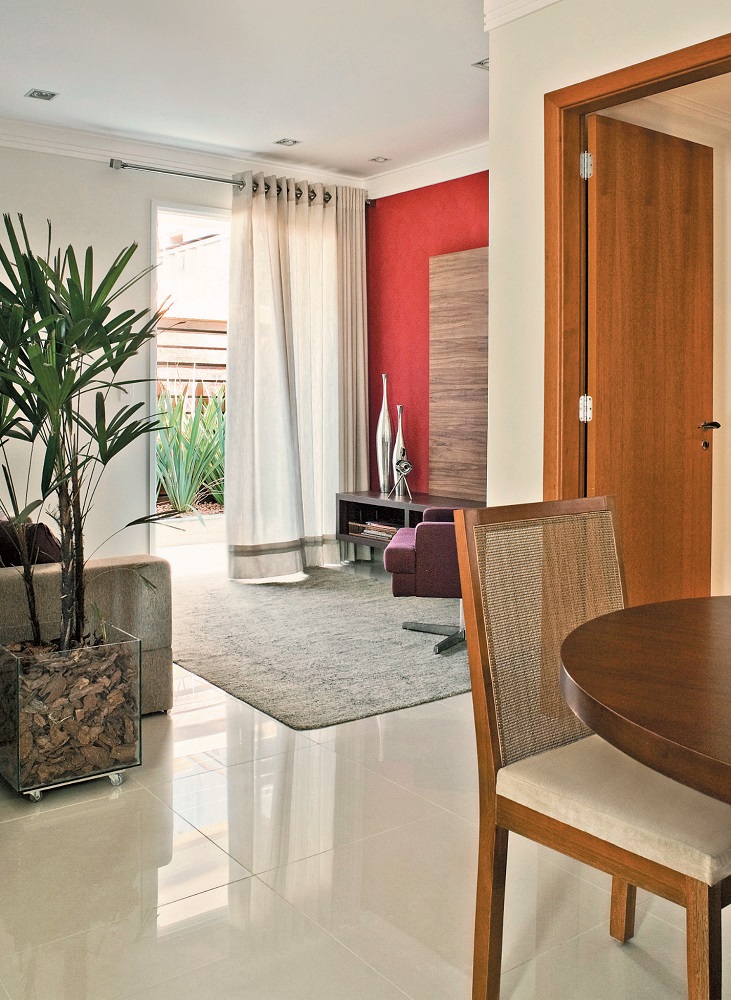
几个深浅不一的米色调和谐地构成了柔和的基调。 一个饱满的色调(Nectarina,由Suvinil制作)充满了电视墙。
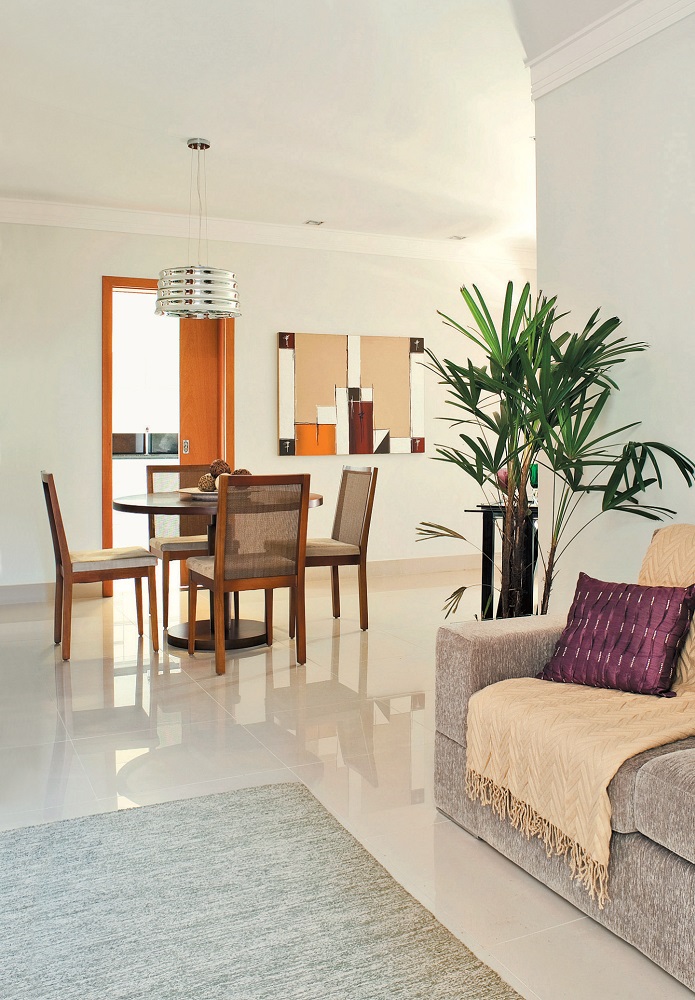
Lean pieces free the passage areas: "the sofa measures only 0.90 m of depth, against the 1.10 m of conventional models," Adriana举例说。
瓷片
Crema Perla抛光(80 x 80厘米),由Portinari.Telhanorte制作。
沙发
涂有雪尼尔(1.80 x 0.90 x 0.80 m*)。 Ambientare
面板和机架
由中密度纤维板制成,尺寸为2.10 x 1.57米和2 x 0.45 x 0.40米。 Marcenaria Juliani
L型橱柜利用了角落的优势
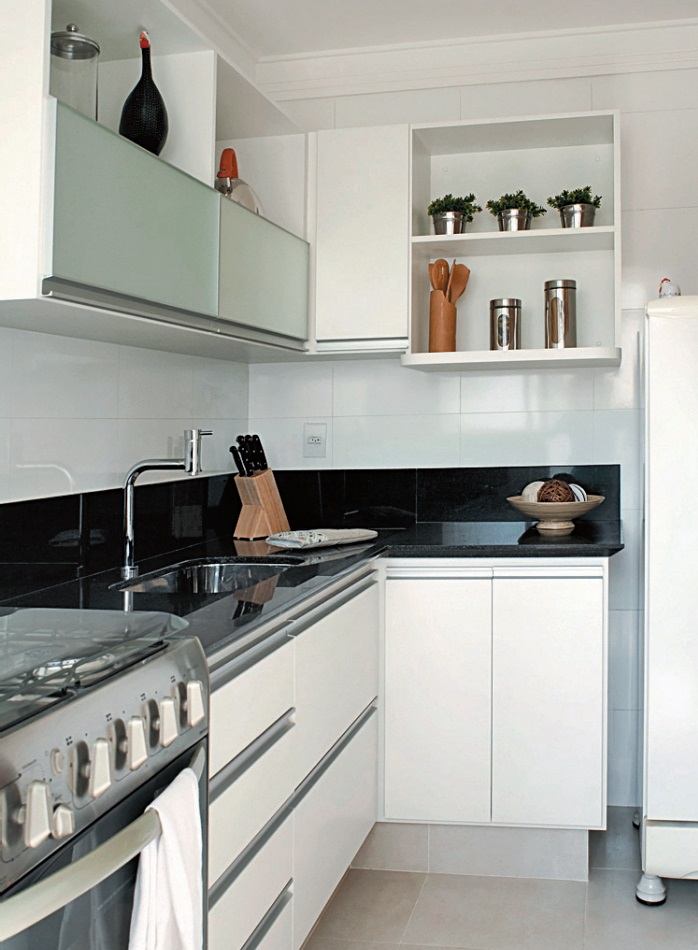
工作台下的柜子是1.90 x 0.65 x 0.71米(较大的L腿)和0.77 x 0.65 x 0.71米(较小的腿)。 冰箱和炊具在两端。
考虑到整体的轻盈性,阿德里安娜设计了一些不太坚固的空中作品:它们沿用了下部模块的宽度,但深度为35厘米,高度为70厘米。
在实用性的名义下,该构图提供了开放的壁龛,使日常物品可以被使用。
现代化的外观在摇摆门的细节中显露无遗:镶嵌的把手和铝色的丝印玻璃。
衣柜
由中密度纤维板制成。 朱利亚尼木业公司
返回顶部
黑花岗岩的圣加布里埃尔。 福迪尼奥装饰石料
竹制套件
ǞǞǞ
双人卧室里别致的床头板和浴室里的智能阳台
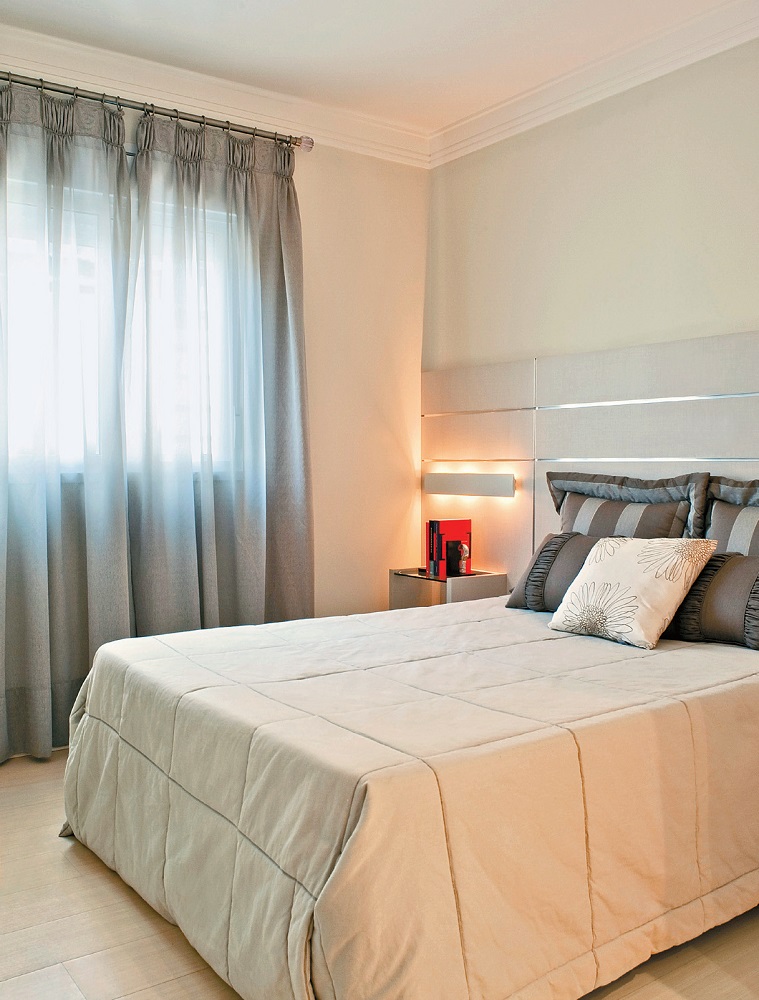
占据整个墙面宽度的面板起到了床头板的作用,给房间带来了深度。 由中密度纤维板制成,上面覆盖着亚麻图案的层压板,有铝制的门楣,它已经与悬挂的床头柜一起设计。
在这些小边桌上,没有灯:阿德里安娜更喜欢一个固定的阅读灯,因此可以防撞。 线路嵌入在面板中。

在主浴室,半嵌入式浴缸需要一个浅的台面--这个台面有35厘米。 在社交浴室,柜子没有一个上层抽屉,而是包括一个铰链式的开口。"这样,尽管有虹吸管,我们还是利用了水槽下方的区域",他解释说。
See_also: 梦想中的复古卧室的30个想法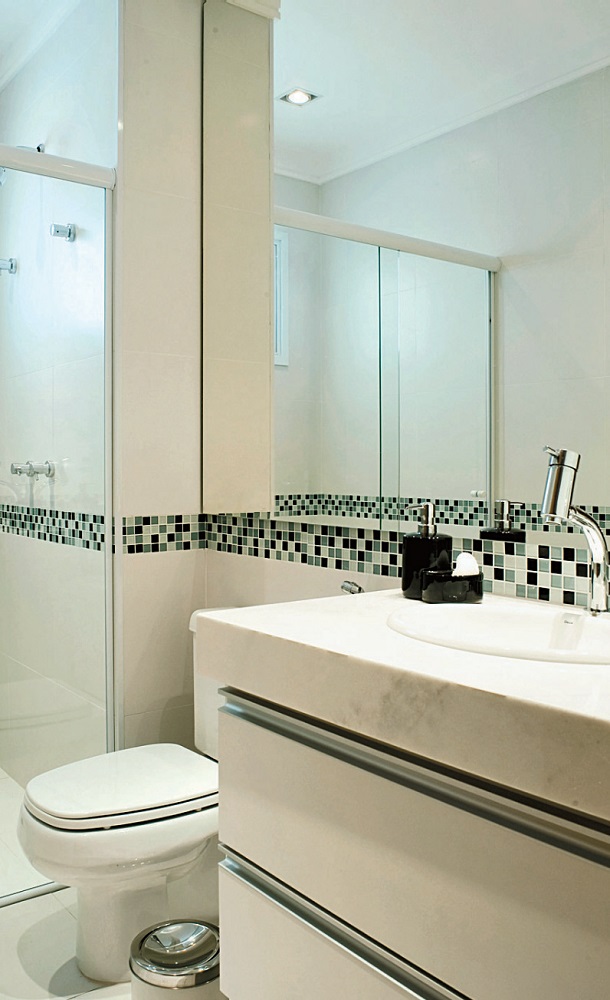
木工
床头板(3.25 x 1.50米),有两个床头柜。 Marcenaria Juliani
坐垫套
绣花,45 x 45厘米。 埃特纳
浴室柜
由中密度纤维板制成。 朱利亚尼木业公司
儿童的空间是经得起考验的
通过选择没有床头板的床和超级干净的装饰,建筑师赞成未来的修改:"随着孩子们的成长,可以通过改变墙壁和床上用品的颜色来更新气氛"。
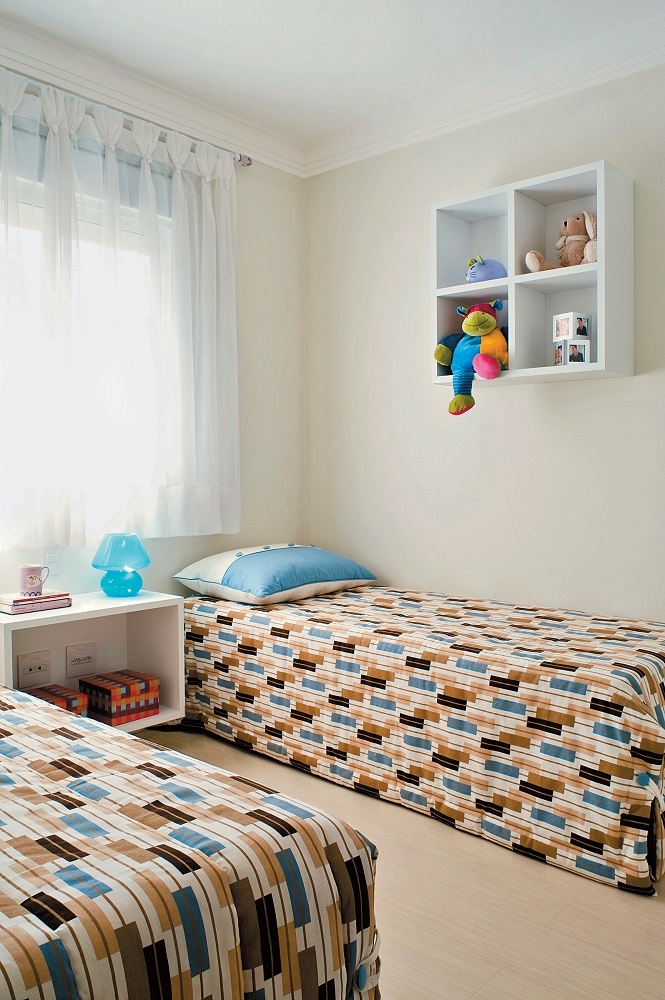
目前,色彩和幸福的点缀是儿童饰品和定制的印花斜纹布床罩。
一张非常大的床头桌(90 x 45 x 60厘米)被固定在床之间的墙上。
同时暂停,网格模式模块是一个迷人的组织理念。
床头柜和抽屉柜
由中密度纤维板制成。 朱利亚尼木业公司

