5个内部有树的建筑项目
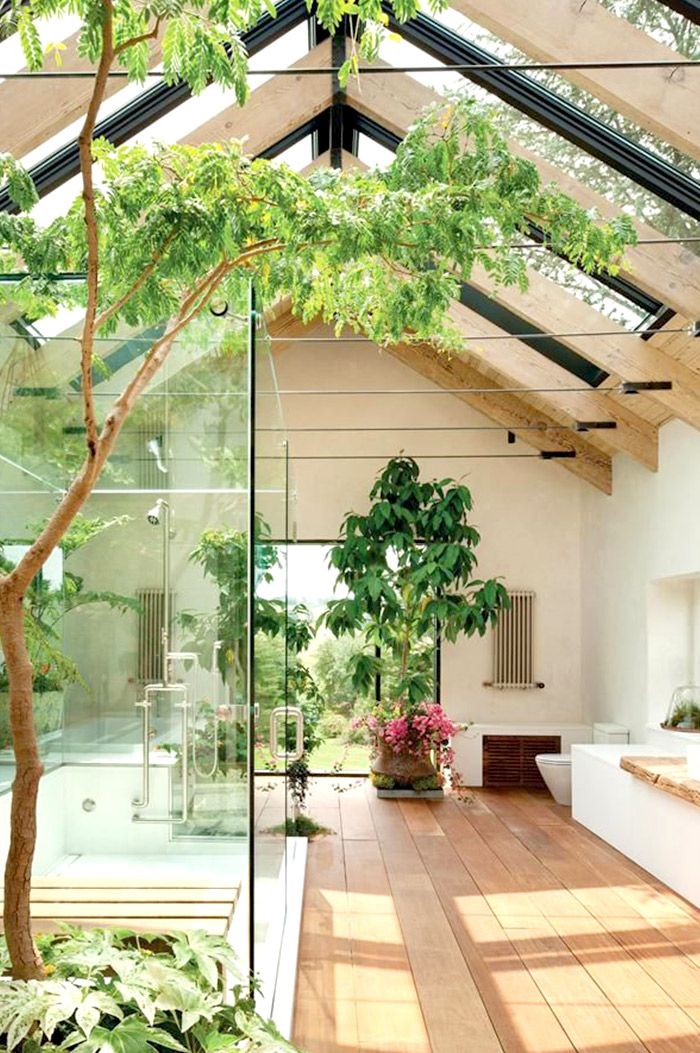
为了给您带来灵感,我们选择了五个建筑项目,在这些项目中,树木已经侵入了房间。 它们是房屋、办公室和餐馆。

在宾夕法尼亚州的这所房子里,客厅中间种了一棵树。 房间里建了一个天窗,这样光线就会侵入房间,树种就不会死亡。 这个项目是由美国明尼阿波利斯的MSR(Meyer, Scherer & Rockcastle)设计。
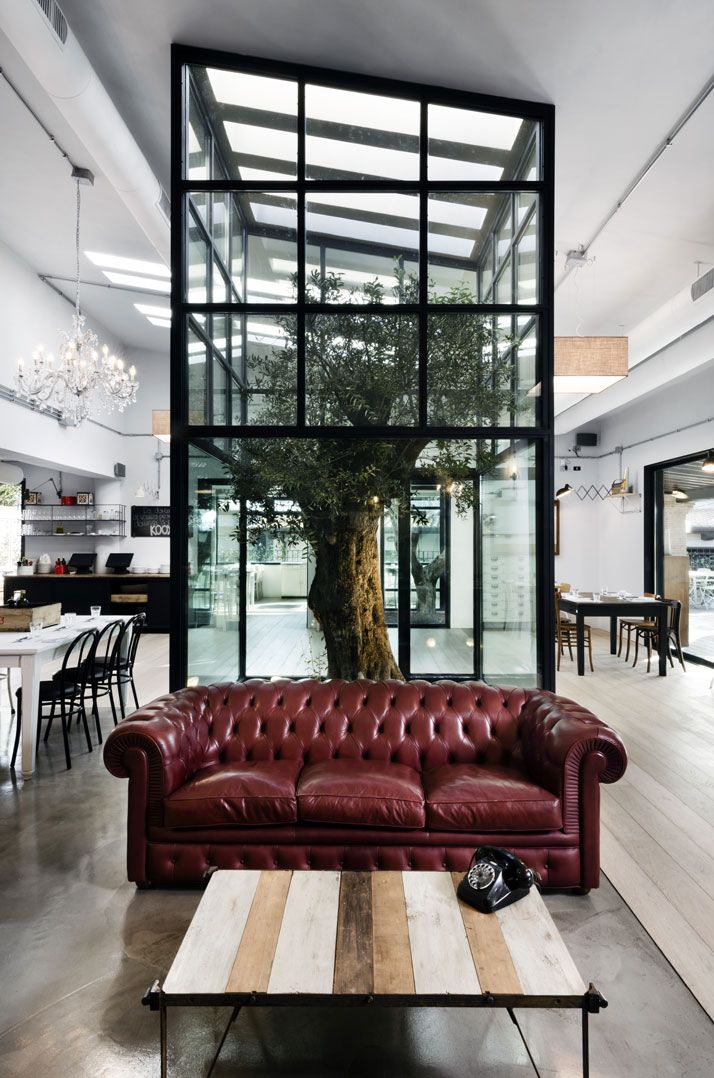
The Nook Osteria & Pizzeria是一家结合了旧世界意大利风情和现代建筑的意大利餐厅。 树被隔离在一种带有玻璃屋顶的水族馆中。 该项目由Noses Architects设计。
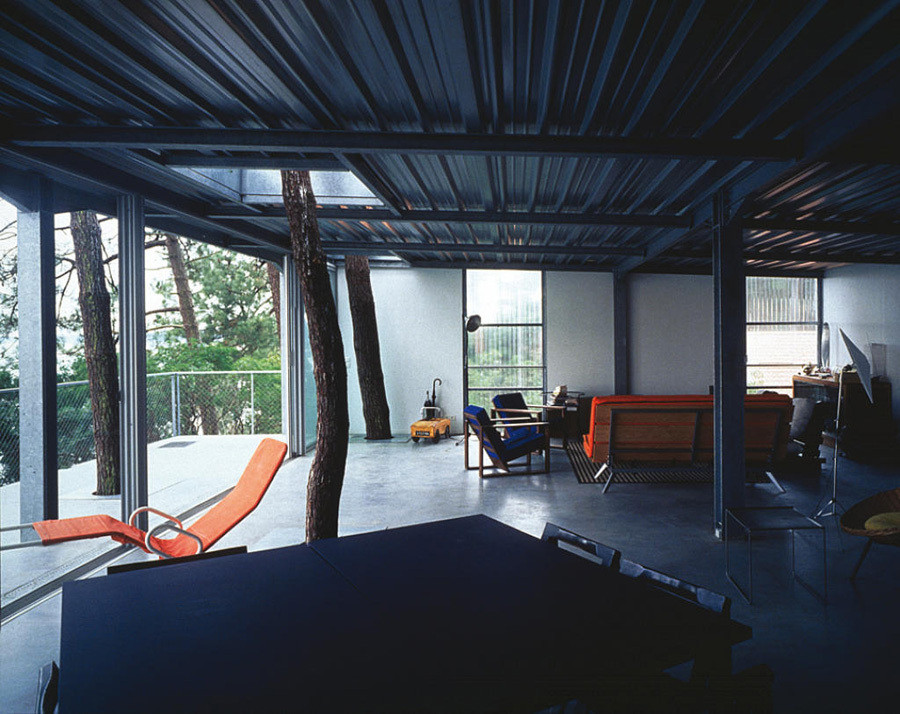
这座房子位于法国费雷特角镇,在阿卡松湾的岸边,是法国Lacaton & Vassal事务所的作品。
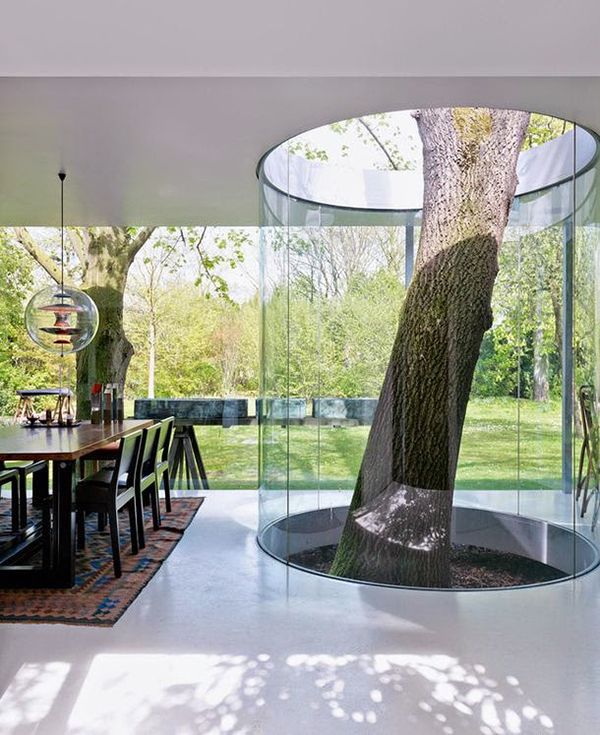
这座房子是围绕着一棵树建造的!用玻璃将它与餐厅的社交区隔开,你看到的只是树干,因为植物的树冠覆盖了整个住宅。
See_also: 5种使房屋正面更漂亮的方法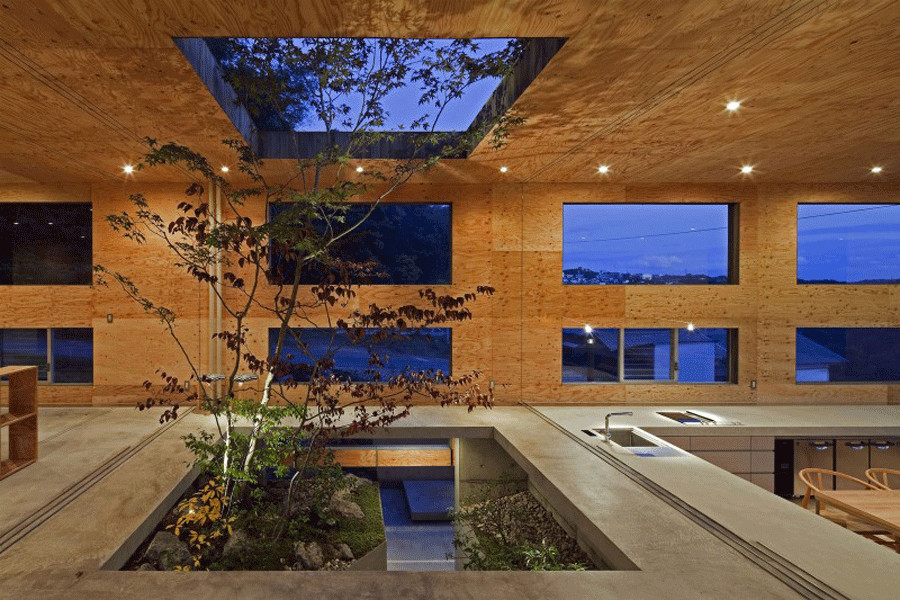
这是一座位于日本尾道市的办公大楼,建于2010年,由UID建筑事务所签署。 除了内部有一个拥有多种植物的花园外,该建筑还采用了玻璃,让里面的人与周围茂密的亚洲森林互动。
建筑师Roberto Migotto在CASA COR São Paulo的一次展览中建造了一个空间,里面有一个长满树叶的花园。 这个项目带来了很多灵感,是展览的亮点之一。 你还记得它吗?
00

